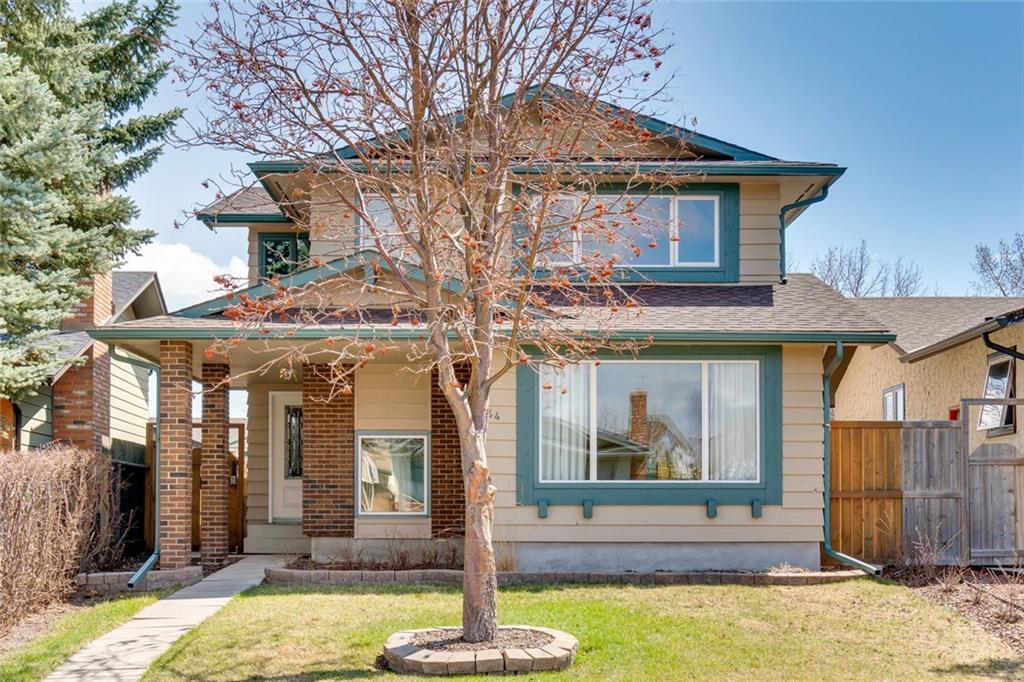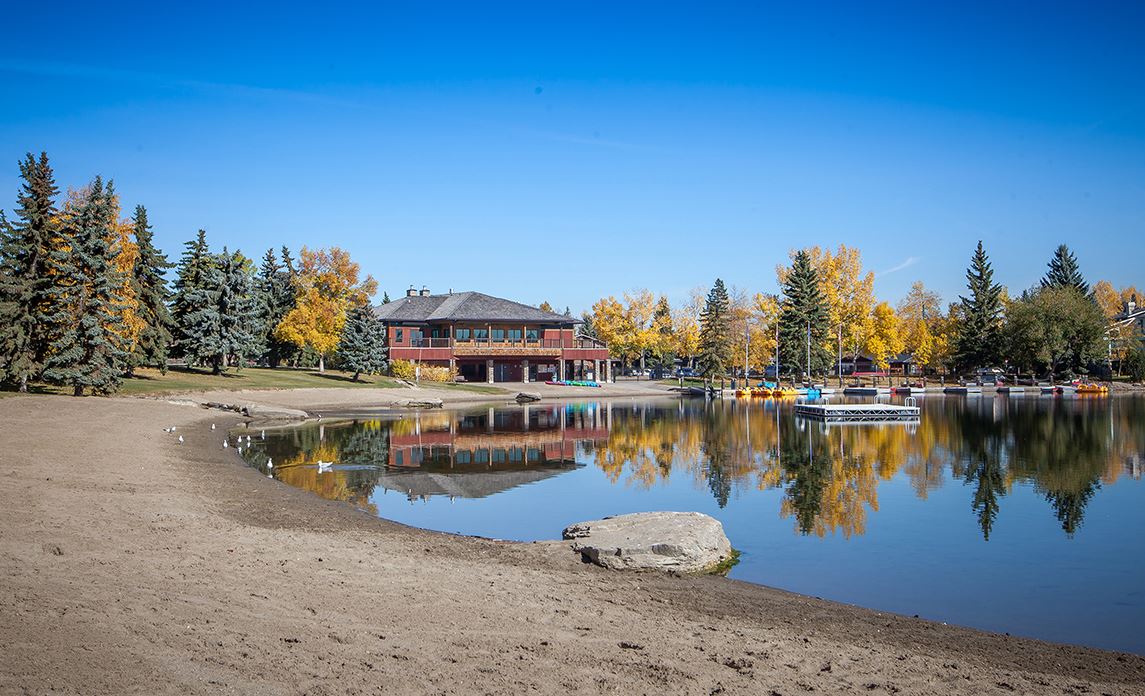Main Content
Sundance Calgary Homes for Sale
Sundance is an exclusive lake community in the South District of Calgary. Charming homes and winding tree-covered streets welcome you as you enter the family-packed neighbourhood, which offers residents a unique experience with its private park, central lake and recreation facility. Sundance is a neighbourhood where homeowners tend to stay for the long term given its family-oriented nature and active community association, making it a great place to raise children.
Begin your search of Sundance homes for sale in Calgary below! To learn more about Sundance real estate in Calgary or to schedule a private showing of any listings below, contact our team of experienced Realtors® by calling Cody & Jordan at 403-370-4008 today!
Sundance Homes for Sale Calgary
Why Choose Sundance Real Estate?
- Houses for sale in Sundance are highly sought after due to their convenient location near amenities and central lake features.
- The community is centred around the private Sundance Lake attached to Sundance Park where you'll find an elementary school.
- Homeowners can choose from a great selection of homes for sale in Sundance from lakefront homes, detached and semi-detached single-family homes, townhomes, and condominiums.
- The community also neighbours AgeCare Midnapore for aging care services.
- Green spaces, playgrounds and athletic fields are abundant throughout the neighbourhood, with interconnecting walkways and bike paths.
Sundance Homes & Community

Detached Home in Sundance
Sundance is well situated on the edge of the Fish Creek Provincial Park and just west of the Bow River. Residents have quick and easy access to Calgary's major thoroughfares, making it easy to go shopping, visit friends or head out to the mountains.
Sundance homes for sale in Calgary come in various shapes, sizes and price points, with townhomes beginning in the low $400,000s and detached homes in the high $400,000s. Lakeside properties are much more exclusive – many of which have been completely renovated – and can go for more than $2 million.
Most single-family houses in Sundance come with front-attached garages and good-sized backyards, ideal for families who want to enjoy the outdoors while making lasting memories with one another.
Additionally, residents can easily access Stoney and Deerfoot Trails, two main highways in Calgary. The South Calgary Health Centre and South Health Campus are both only a short commute from Sundance real estate, making it the perfect location for families of all generations.
Sundance Amenities & Parks

Sundance Lake
Houses for sale in Sundance are highly desirable, as the exclusive use of the lake and countless nearby amenities makes the appeal of its homes hard to ignore.
At the centre of the community is a man-made lake exclusive to the residents of Sundance and their guests. Along the lake’s brim is where you will find some of the neighbourhood’s premier real estate.
Sundance residents are blessed with an outstanding selection of amenities located at the primary entrance of the community. Additionally, Shawnessy Shopping Centre and the Avenida Shopping Centre offer even more businesses and restaurants to enjoy.
- Private Community Association with Lake
- Sundance Place Park
- McKenzie Meadows Golf Course
- Cardel Rec South
- Shawnessy YMCA
- Oaks & Acorns Montessori
- Renfrew Educational Services
- Hudsons Canadas Pub
- Sundance Wine Market
- Cattle Baron Steakhouse
- The Hideout Calgary South
- Landmark Cinemas 10 Shawnessy
- Starbucks Sundance Drive
- Alberta Precision Laboratories
- The Home Depot
- Sport Chek
- Chapters
- Safeway & Co-op Grocers
Sundance Community Association
The Sundance Lake Residents Association (SLRA) provides residents with access to the community's central lake, parks and recreational facilities.
Private tennis courts, basketball courts, hockey rinks, and playgrounds are found within the association's fences and are accessible by all members of the residents association.
The SLRA also hosts several activities and events year-round, including (but not limited to):
- Family Picnic Theatre
- Food Trucks
- Tennis Workshops
- Stampede Breakfast
- Water Sports Competitions
Sundance Schools
Sundance has an abundance of schools for all age groups within close proximity of the community's core. Both Public and Catholic curriculums offer services in the area, while you'll also find day homes and childcare facilities.
Sundance real estate is serviced by the following schools, along with their respective grades and program type:
- MidSun School (7-9) Regular
- Fish Creek School (K-6) Regular
- Centennial High School (10-12) Regular
- Sundance Elementary School (K-6) Regular
- Bishop O'Byrne High School (Preschool-6) Catholic
- Teresa of Calcutta (K-6) Catholic
- All Saints High School (10-12) Catholic
- Father Whelihan School (K-9) Catholic
Learn more about these schools and other programs outside of the ones listed above here:
Sundance Real Estate Agents
Browsing Sundance homes for sale in Calgary? Perhaps you're thinking about selling your current house in the area? Our team of experienced Realtors® has the knowledge and expertise to help guide you towards a successful transaction!
Contact Cody & Jordan with RE/MAX House of Real Estate anytime at 403-370-4008 if you have questions or would like us to set up a showing for you! Get a 100% FREE VALUATION for your Sundance home in Calgary today!
We are looking forward to helping you accomplish your real estate goals!
Return to South Calgary Real Estate.
Required fields are marked*
- SW Condos
- SW Townhomes
- Acadia
- Alpine Park
- Bayview
- Bonavista Downs
- Braeside
- Bridlewood
- Canyon Meadows
- Cedarbrae
- Chaparral
- Deer Ridge
- Deer Run
- Diamond Cove
- Eagle Ridge
- Evergreen
- Fairview
- Fish Creek Exchange
- Haysboro
- Kelvin Grove
- Kingsland
- Lake Bonavista
- Legacy
- Maple Ridge
- Midnapore
- Millrise
- Oakridge
- Palliser
- Parkland
- Pine Creek
- Pump Hill
- Queensland
- Shawnee Slopes
- Shawnessy
- Silverado
- Silver Spruce
- Somerset
- Southwood
- Sundance
- Walden
- Willow Park
- Wolf Willow
- Woodbine
- Woodlands
- Yorkville
- Contact Us
- Search MLS®
- Sellers’ Guide
- Buyers’ Guide
- About Cody & Jordan
- Blog
- Testimonials
- Downtown Calgary
- SW Calgary
- SE Calgary
- NE Calgary
- NW Calgary
- Calgary Condos
- Calgary Townhomes
- Calgary Infills
- Calgary Luxury Homes
- New Calgary Homes
- New Calgary Condos
- Acreages for Sale
- Bungalows for Sale
- Duplexes for Sale








