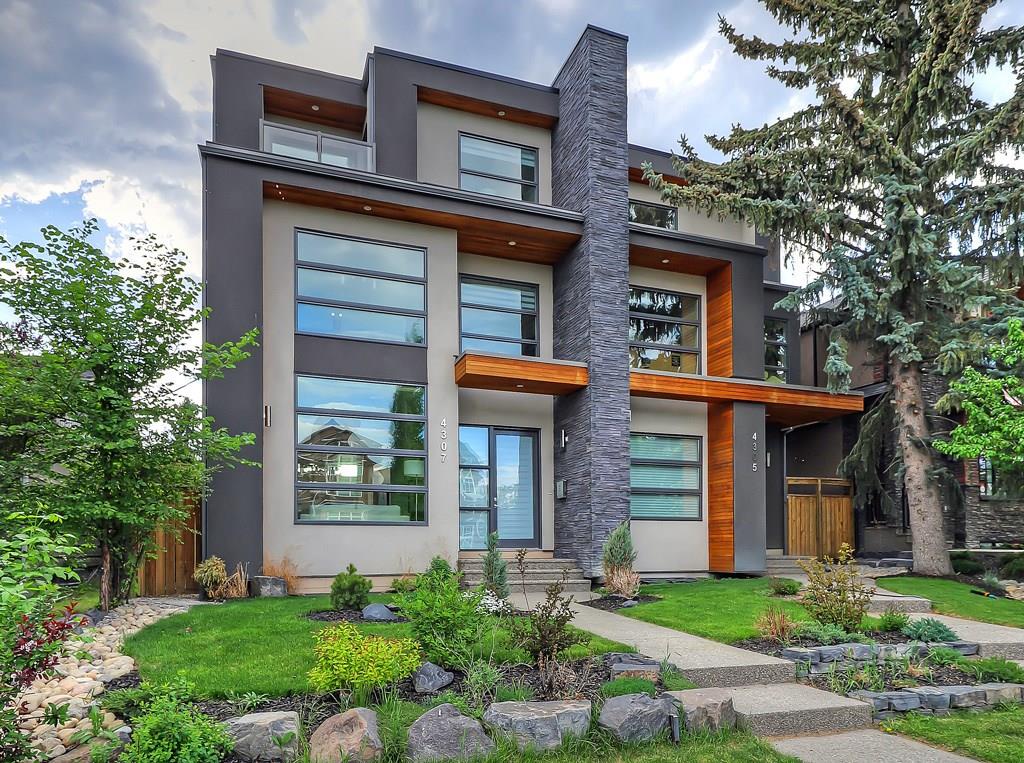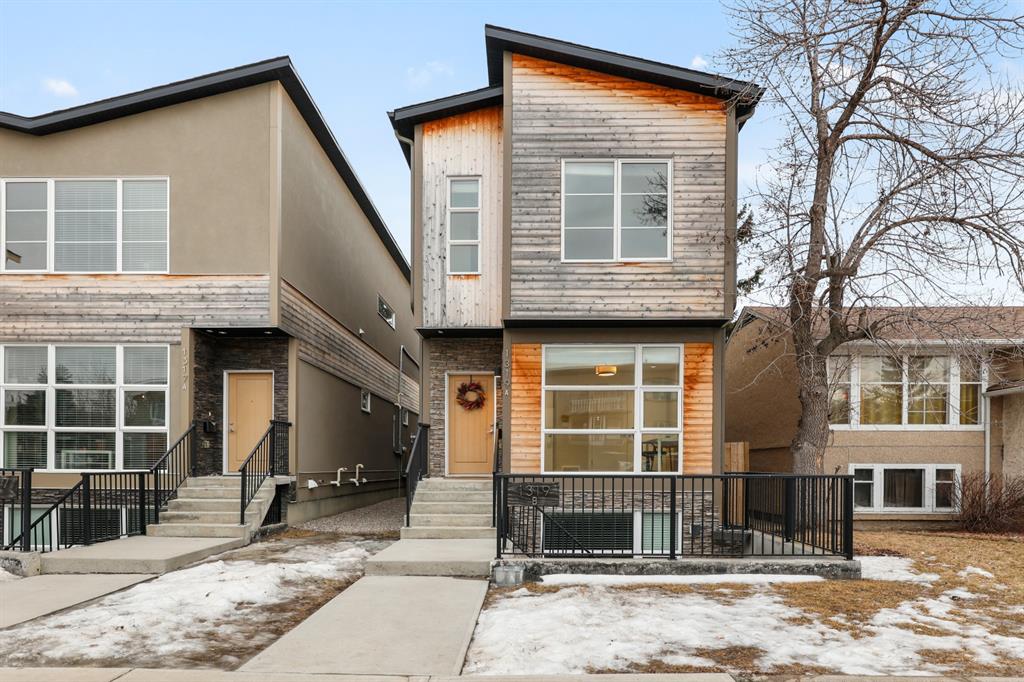Main Content
Calgary Infills for Sale
Calgary infill homes are highly sought after as they provide buyers with the opportunity to live in a new construction home within the city centre. Established inner city neighbourhoods offer several benefits to infill residents including the convenience of a walkable lifestyle while being close to some of the best restaurants, shops and services Calgary has to offer.
Begin your search of Calgary infills for sale below. For more information about infills in Calgary or to schedule a private showing of any listing(s) below, contact Cody & Jordan, experienced Realtors® with RE/MAX House of Real Estate anytime at 403-370-4008 and we will be happy to assist you!
Infills for Sale in Calgary
Why Buy a Calgary Infill Home?
- Live in new construction in an established community
- Enjoy upscale living in luxurious custom built homes
- Walkability to the nearest river pathway, restaurant, or work in the city centre
- Visit the nearby grocery store, home store or shopping mall within minutes of driving
- More time spent with your family and friends and less time spent in traffic
- Good market conditions typically lead to infill homes in Calgary appreciating in value as a result of their exclusivity
Infill Properties
Infills are an exclusive type of property found in Calgary’s city centre district in sought-after communities such as Altadore, Killarney, and Hillhurst, for example. The city centre is home to more than 60 nieghbourhoods, almost all of which have experienced a renaissance from old post-war bungalows to brand new infill developments over the past several years.
Infills in Calgary typically come in two forms: attached and detached. Attached properties share a common wall with at least 1 other single-family dwelling, while a detached home is a stand-alone residence.
Calgarians can expect to see more infill properties being built over the next several years; demand from families and urbanites alike is not going away anytime soon. Today, many custom builders are maximizing space with purchased lots by building row-style townhouses with four or more units.
The City of Calgary also has other initiatives in place to increase density and reduce urban sprawl such as the introduction of garage suite apartments – a popular type of investment property in the Vancouver area and in some parts of Edmonton which is making its way to our city.
Which Infill Community is Right for You?
With lots of options for new inner city homes in Calgary, how are you supposed to know which community is right for you? Begin by evaluating what your wants, needs and lifestyle are, then look for a neighbourhood that will suit that list well.
For example, if walking to work downtown is important, then a home in Crescent Heights or Sunnyside might be ideal. Another example would be if access to the river parks and pathways is important. If so, you may want to consider a move to Altadore or possibly Mission.
If you need help deciding on the right community for you to buy a new inner city home in Calgary, don’t hesitate to ask a professional REALTOR® for help!
Calgary Infill Buyer Guides
Neighbourhoods – With over 60 communities to choose from, how do you know which one in the city centre you should live in? We all have our own intuitions, but here are a few more things to consider when choosing what inner city community to live in.
Written Contracts – buying an infill home in Calgary is probably one of the largest purchases you’ll ever make. Read this short article on what you should know about contracts before signing on the dotted line.
Fencing & Landscaping – mature communities typically will have distinct fencing separating properties and landscaping of varying degrees. Here are a few things to look out for when browsing Calgary infills.
Area Plans – is there a new condo building being planned in the area that will block out the sun in your backyard or impede your third-floor views? Consider researching as much as you can about area plans before moving ahead with any home purchase.
Public Transportation – Some infill homes for sale in Calgary simply have better access to public transportation than others. How important is the C-Train or bus station for you and your family?
Materials List - If you're building an infill home from scratch, you'll want to ensure you obtain a list of materials used in construction. This document will be an important point of reference if and when repairs are necessary to your home.
Infill Real Estate Agents in Calgary
Thinking about buying a Calgary infill home? Wondering if now is a good time to sell your current property? As experienced Realtors® with RE/MAX House of Real Estate, Cody and Jordan have helped people buy and sell infills for several years and would love to put their knowledge and skillset to work for you!
Contact Cody & Jordan anytime at 403-370-4008 if you have questions about current listings on the MLS® or would like us to set up a showing for you! Get a Free Property Evaluation for your infill home in Calgary today!
We are looking forward to helping you accomplish your real estate goals!
Return to Best Calgary Homes
Required fields are marked*
- Altadore
- Banff Trail
- Bankview
- Bel-Aire
- Beltline
- Briar Hill / Hounsfield Heights
- Bridgeland
- Britannia
- Cambrian Heights
- Capitol Hill
- Cliff Bungalow
- Crescent Heights
- Crown Park
- Downtown West End
- East Village
- Eau Claire
- Elbow Park
- Elboya
- Erlton
- Garrison Woods
- Glendale
- Highland Park
- Highwood
- Hillhurst
- Inglewood
- Killarney / Glengarry
- Lower Mount Royal
- Mayfair
- Meadowlark Park
- Mission
- Mount Pleasant
- Mount Royal
- Parkdale
- Parkhill / Stanley Park
- Point McKay
- Queens Park Village
- Ramsay
- Renfrew
- Richmond Park / Knob Hill
- Rideau Park
- Rosedale
- Rosemont
- Roxboro
- Scarboro
- Shaganappi
- South Calgary
- St. Andrews Heights
- Sunalta
- Sunnyside
- Tuxedo Park
- West Hillhurst
- Windsor Park
- Winston Heights
- Contact Us
- Search MLS®
- Sellers’ Guide
- Buyers’ Guide
- About Cody & Jordan
- Blog
- Testimonials
- Downtown Calgary
- SW Calgary
- SE Calgary
- NE Calgary
- NW Calgary
- Calgary Condos
- Calgary Townhomes
- Calgary Infills
- Calgary Luxury Homes
- New Calgary Homes
- New Calgary Condos
- Acreages for Sale
- Bungalows for Sale
- Duplexes for Sale








