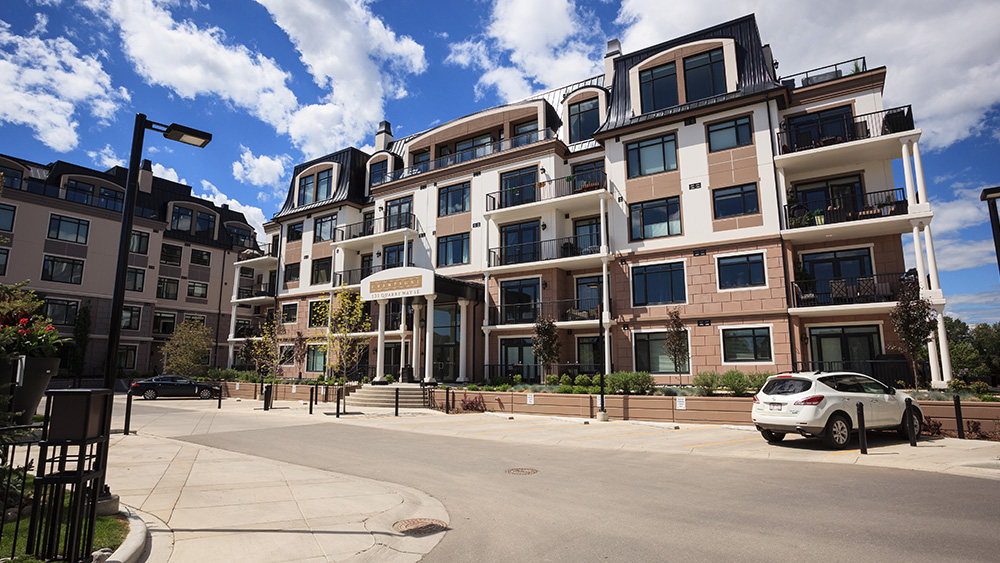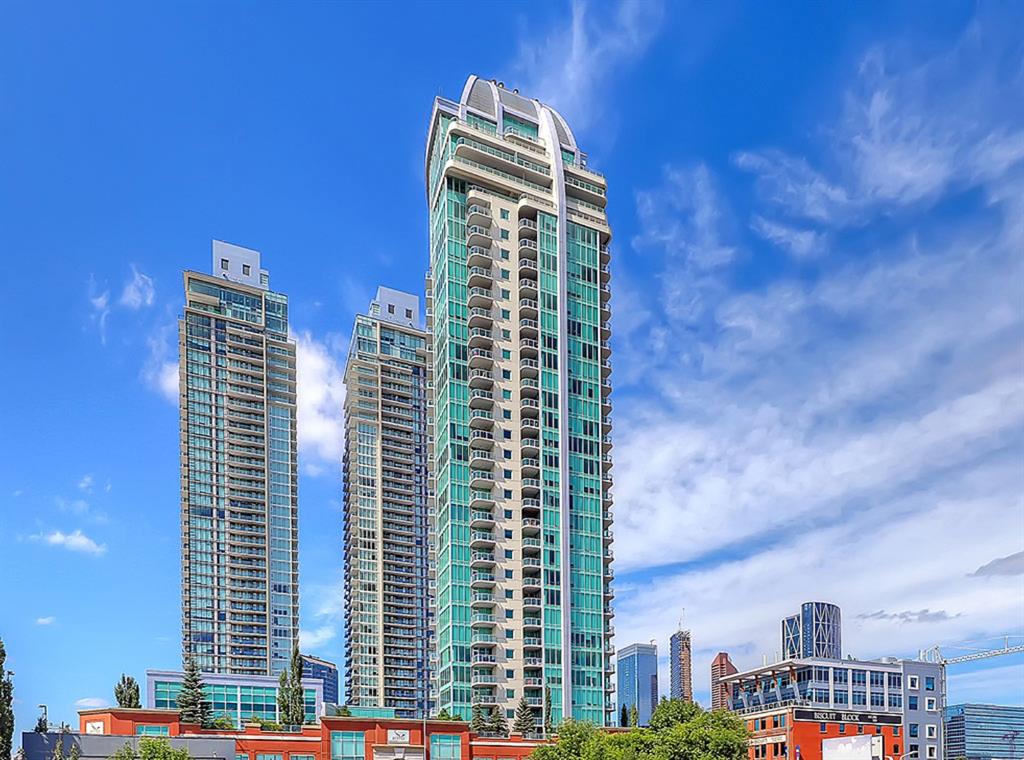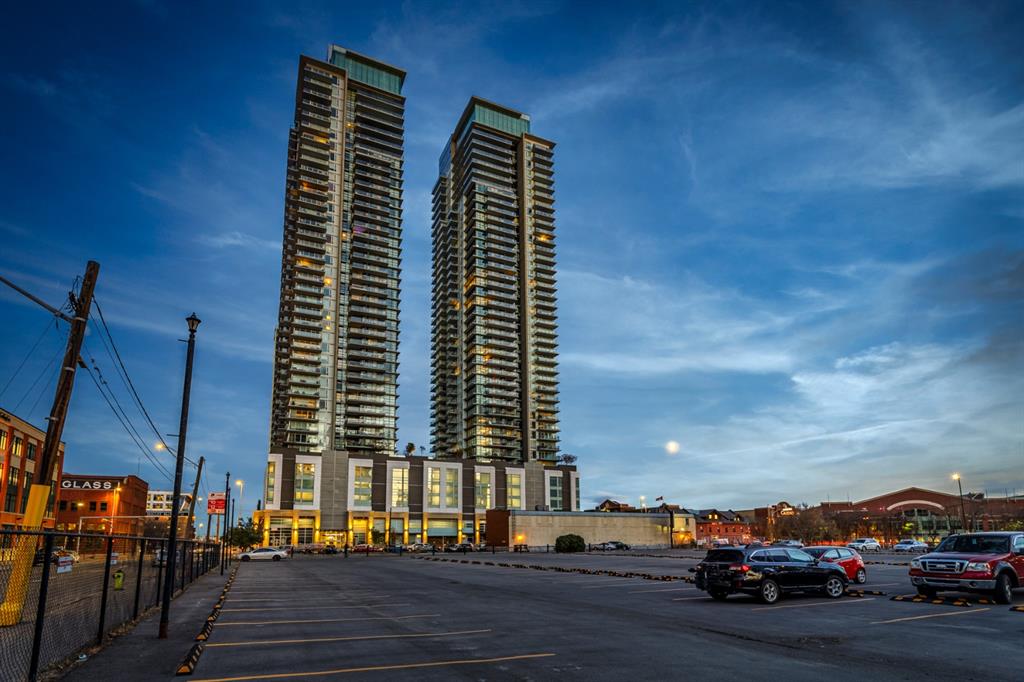Main Content
1215 48 Inverness Gate SE in Calgary: McKenzie Towne Apartment for sale : MLS®# A2230033
See all Condos for sale in SE Calgary on the MLS® below. From the high-rise buildings in East Village to the mid-rise condos along Macleod Trail to the low-rise apartments in the suburbs, you'll find various southeast condominiums listed for sale at any given time. This quadrant has a lot to offer potential buyers including excellent access to some of Calgary's best parks, ease of access to main city throughways, and many man-made lake communities, which, if you decide to buy an apartment in one of these, would provide you with access to the central lake and its various activities year-round. The southeast is also an excellent location for anyone who works in the city's industrial sectors, with these areas primarily located in the SE and E districts.
Begin your search of southeast Calgary condos for sale below. If you have questions about any listing(s) or want to set up a private showing, contact our team of experienced SE condominium specialists in Calgary anytime at 403-370-4008 and we will be happy to assist you!
Condos for Sale SE Calgary
LOOKING TO BUY/SELL CONDOS IN CALGARY?
Get in touch with a professional Realtor and condominium specialist at RE/MAX House of Real Estate to discuss your real estate goals, and we will be happy to assist you!
SE Condominiums in Calgary
Calgary's southeast quadrant consists of the East and Southeast Districts and some of the South District (anything east of Macleod Trail). Along Macleod Trail, you'll find several condo buildings such as The Gateway Southcentre and Metroside at Fish Creek Exchange.
Quarry Park is another top destination where you'll find several condos for sale in Southeast Calgary at any given time. Home to a handful of different developments including The Gates, Champagne, and Les Jardins, the mixed-use area offers residents convenient access to a stellar list of amenities that include the Remington YMCA, Quarry Park Child Care Centre, and a central market with all the food and drink you could wish for. Quarry Park borders the Bow River and will be home to a future Green LRT Station.
Other popular condo areas in southeast Calgary include Seton, Mahogany, and Auburn Bay. All three communities are home to several low-rise buildings as the city moves towards approving more multi-family developments to accommodate housing demand. Both Mahogany and Auburn Bay are award-winning lake neighbourhoods with active community centres, making them an ideal place for families to grow and create lasting memories with loved ones.
Popular Southeast Condo Communities
As mentioned above, the southeast is home to several areas with higher concentrations of condominiums. Below, we review some of the best SE condos for sale in Calgary, along with more details on each area and what they have to offer potential buyers.
Aren't too sure where to start your search for a southeast Calgary condominium? Let us know what kind of apartment you're looking for and we will be glad to help you find one!
East Village
East Village is a mixed-use community in Calgary's downtown area, directly east of the business core. Created by the Calgary Municipal Lands Corporation (CMLC), the master-planned area is home to several southeast condominium buildings, many with street-level retail shops and restaurants that add vibrancy to the streetscapes.
Popular southeast condo buildings in East Village include:
East Village residents enjoy being adjacent to the Bow River pathways section called RiverWalk, the downtown business core, Fort Calgary, Chinatown, Eau Claire, Inglewood, Prince's Island Park, the Calgary Zoo, and more all within a few minutes of walking.
The Beltline
The Beltline community is directly south of Calgary's official "downtown" centre, and sometimes it is considered by many locals to be one and the same. It is home to several of Calgary's best southeast condos for sale and many developmental properties ripe for new condo projects.
Popular SE condos in the Beltline include:
The southeast Beltline offers residents exceptional walkability to all the restaurants, shops, services, and nightlife venues one could hope for. Major entertainment areas such as the Stampede Grounds, Saddledome, Calgary's new arena, and the downtown business core are all just a short walk away.
Quarry Park
Quarry Park is a mixed-use community with a central market, YMCA, child care services, and so much more. The neighbourhood is sought-after by many potential buyers from all walks of life because of its convenience, with all the day-to-day amenities you could hope for just a few minutes from your front door.
Popular condos in Quarry Park include The Gates, Champagne, and Les Jardins, the last of which is a massive new condo and townhome complex by Jayman featuring a huge central park/courtyard, and various floorplans to boot.
Quarry Park is home to a handful of head offices including Lafarge, Imperial Oil, Canadian Tire, Cardel, and many other large companies, making the community a go-to living destination for workers. Downtown is just a 15–20-minute drive away for urban workers who frequent the city centre.
Auburn Bay and Mahogany
Auburn Bay is a lake community with a healthy mix of detached, attached, and multi-family properties. Auburn Landing, Auburn Walk, and Canoe are three SE condominiums for sale in the community.
Mahogany is also home to several condo projects, including the prestigious waterside development Westman Village. With room to grow, Mahogany is expanding and so are the number of condo projects in the community. Waterside by Logel Homes is yet another exclusive waterfront condo in the area.
Calgary Condo Guides
There are several aspects of buying a condominium that you want to be familiar with before making any decisions. One includes performing a full condominium document review to determine current bylaws and the amount in the condo treasury, for example.
Other important considerations include examining the condo fees and determining if they are affordable over the long term with potential economic booms and busts. Also, if you are looking for a parking spot, make sure to know the differences between assigned, leased and titled parking stalls.
These are just a few things to be aware of when browsing for that perfect new or resale condo in Calgary. See our complete list of tips at Your Resale Calgary Condo Guide today.
Southeast Calgary Condo Specialists
Are you looking for a condo to buy in SE Calgary or thinking about selling your current unit? As top-producing agents with RE/MAX House of Real Estate, we have helped our clients successfully buy and sell apartments across the city since 2004 and would love the opportunity to help you accomplish your real estate goals!
Contact Cody & Jordan anytime at 403-370-4008 if you have questions or want us to schedule a showing for you! Get a Free Property Valuation for your condo in Southeast Calgary today!
We are looking forward to helping you accomplish your real estate goals!
Return to Calgary Condos for Sale
Required fields are marked*
- Contact Us
- Search MLS®
- Sellers’ Guide
- Buyers’ Guide
- About Cody & Jordan
- Blog
- Testimonials
- Downtown Calgary
- SW Calgary
- SE Calgary
- NE Calgary
- NW Calgary
- Calgary Condos
- Calgary Townhomes
- Calgary Infills
- Calgary Luxury Homes
- New Calgary Homes
- New Calgary Condos
- Acreages for Sale
- Bungalows for Sale
- Duplexes for Sale











