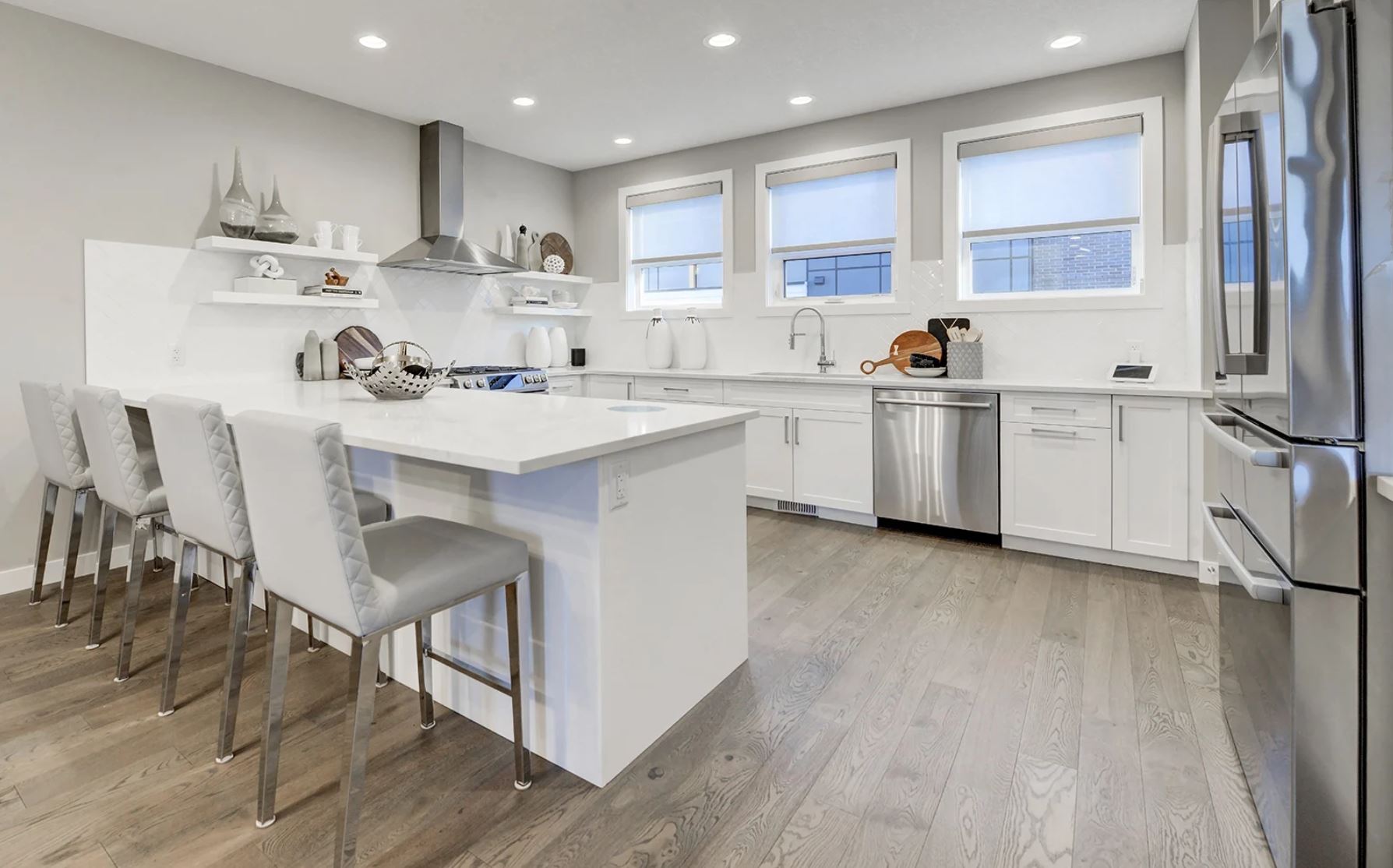Main Content
4075 32 Avenue NW in Calgary: University District Row/Townhouse for sale : MLS®# A2233093
Ivy Townhomes at the University District is an exciting multi-family project built by Brookfield Residential. Featuring spacious multi-level floor plans with attached double-garages and private entrances, Ivy is a highly sought after townhouse development well located near the University of Calgary, Market Mall and other major city amenities.
Begin your search of Ivy Townhomes at University District below. If you have questions or about any listing(s) or would like to schedule a private showing, contact our team of experienced Realtors® by calling Cody & Jordan at 403-370-4008 today!
Ivy Townhomes for Sale at University District
Quick Facts
- Developed by Brookfield Residential
- University District, NW Calgary
- 127 total units
- 34 units will have only one neighbour
- From 1185 to 1979 square feet
- 2 to 3 bedroom floor plans
Ivy Townhomes Location
Living in an Ivy Townhome will give residents the opportunity to walk to several very useful amenities, such as:
- University of Calgary
- Market Mall
- Brentwood C-Train & Bus Station
- Brentwood Village Shopping Centre
- Edworthy Park
- Foothills Hospital
- McMahon Stadium
Meanwhile, the University District has an impressive list of in-community amenities that make life as convenient as it gets for residents, including:
- Cineplex VIP Cinemas
- The Canadian Brewhouse
- The Banquet
- Sesame
- Freshii
- Five Guys Burgers and Fries
- Monogram Coffee
- barBURRITO
- OEB Breakfast Co.
Ivy Townhomes Features
Ivy features a central park courtyard complete with a children’s play area, community garden and ample green space to encourage interaction between residents. All units come with a large terrace and a double attached garage located on the ground-floor level.
As with all of Brookfield’s projects, Ivy Townhomes have been designed to be as environmentally-friendly and sustainable as possible, as reflected by the University District's LEED Platinum certification.
Interiors specs:
- Engineered hardwood floors, luxury tile and premium carpet
- Bosch stainless steel appliances throughout
- Thick tempered glass showers
- High-end fixtures
- Standard high ceilings
Ivy Townhome Floor Plans
- Viridian – 1185 square feet
- Olivine – 1591 square feet
- Olivine End – 1591 square feet
- Olivine Enhanced – 1685 square feet
- Reseda – 1712 square feet
- Reseda End – 1712 square feet
- Laurel – 1979 square feet
For more information on available listings at IVY Townhomes in the University District, call us anytime and we will be happy to assist you! Not sure why a townhome may be for you? See:
University District Real Estate Agents
Are you interested in Ivy Townhomes at University District in Calgary? Perhaps you are thinking about selling your current unit at this complex? As top-producing agents with RE/MAX House of Real Estate, we have helped our clients buy and sell countless townhomes since 2004 and would love the opportunity to help you accomplish your real estate goals!
Contact Cody & Jordan anytime at 403-370-4008 if you have questions or would like us to set up a showing for you! Get a Free Property Evaluation for your Ivy Townhome at the University District today!
We are looking forward to helping you accomplish your real estate goals!
Return to Townhomes for Sale in Calgary.
Required fields are marked*
- Contact Us
- Search MLS®
- Sellers’ Guide
- Buyers’ Guide
- About Cody & Jordan
- Blog
- Testimonials
- Downtown Calgary
- SW Calgary
- SE Calgary
- NE Calgary
- NW Calgary
- Calgary Condos
- Calgary Townhomes
- Calgary Infills
- Calgary Luxury Homes
- New Calgary Homes
- New Calgary Condos
- Acreages for Sale
- Bungalows for Sale
- Duplexes for Sale








