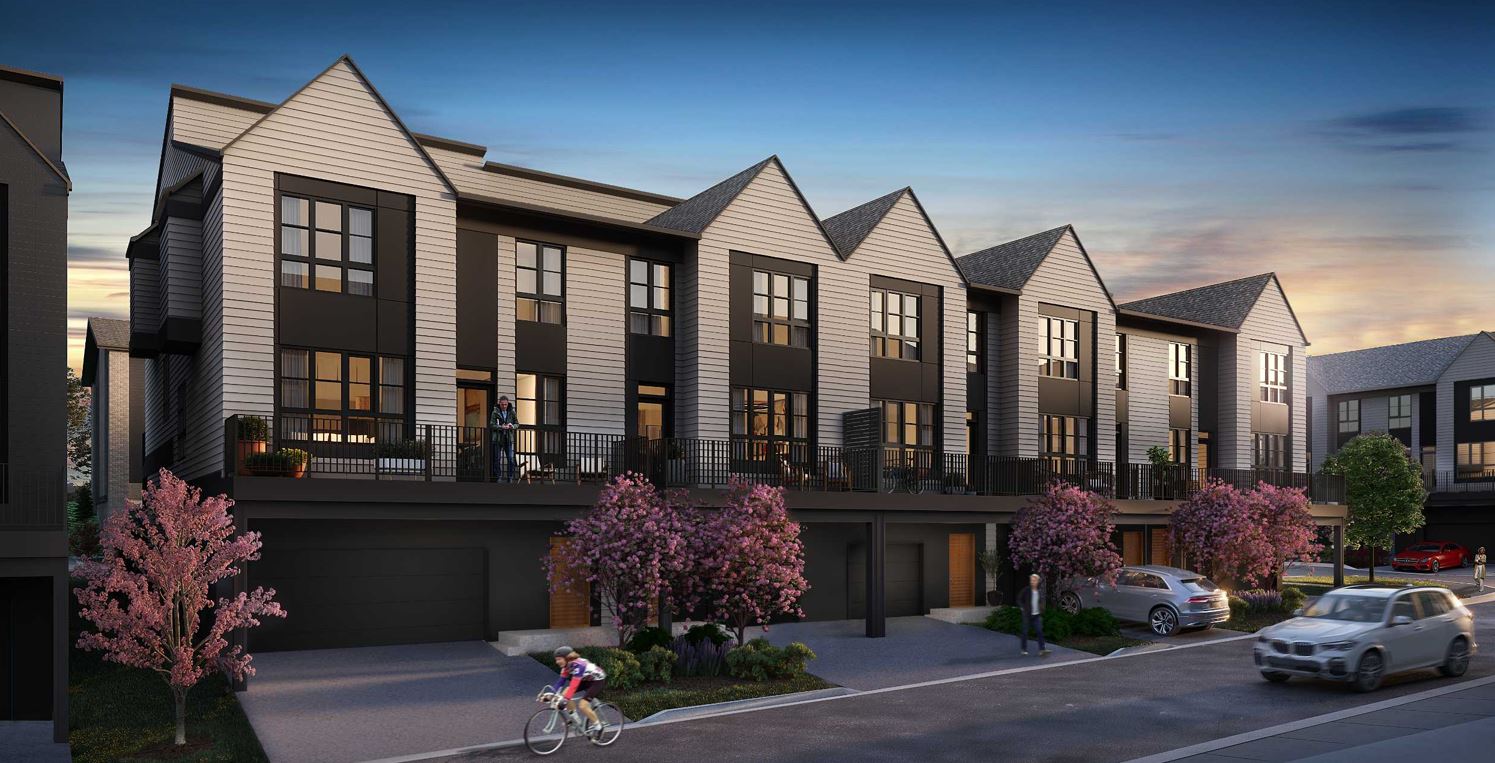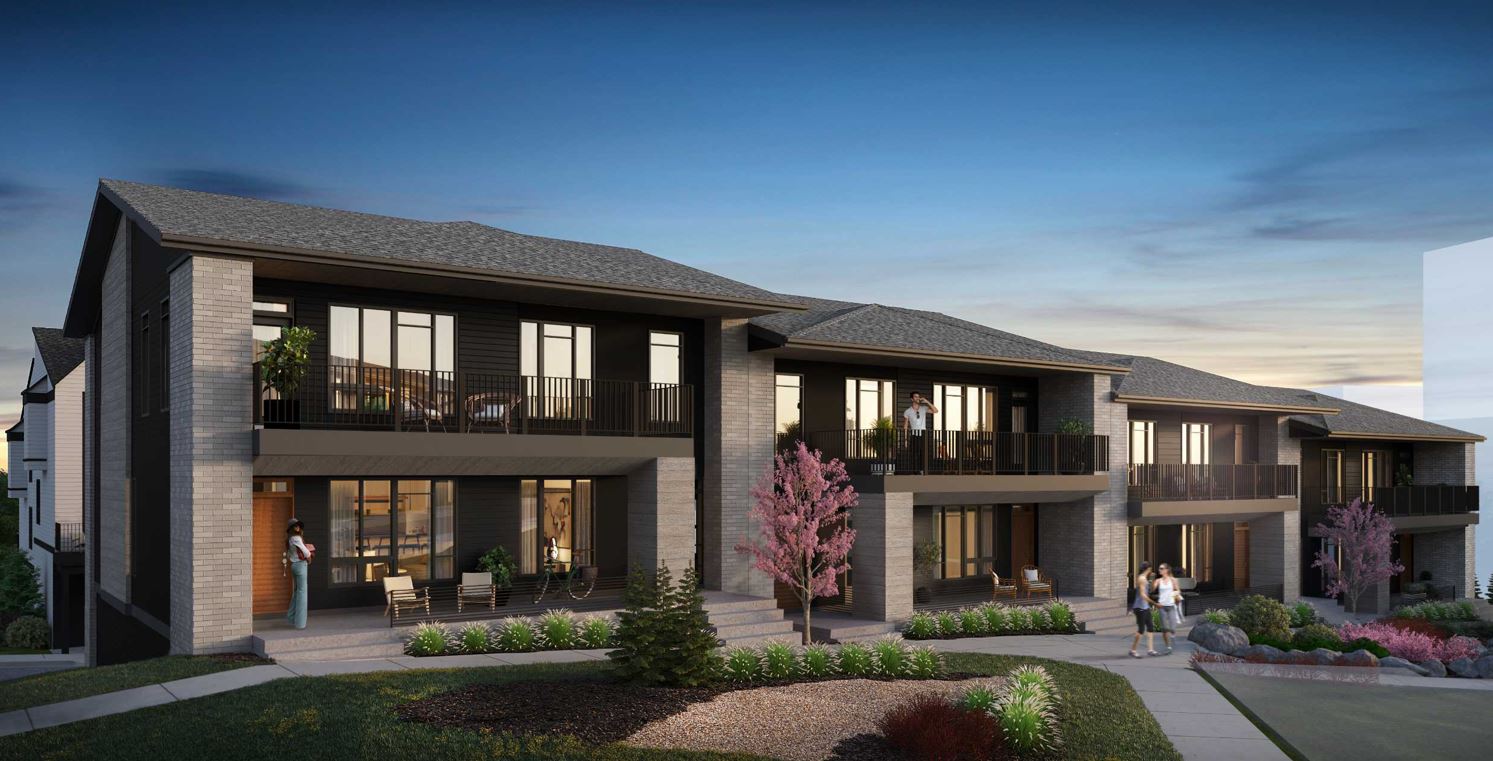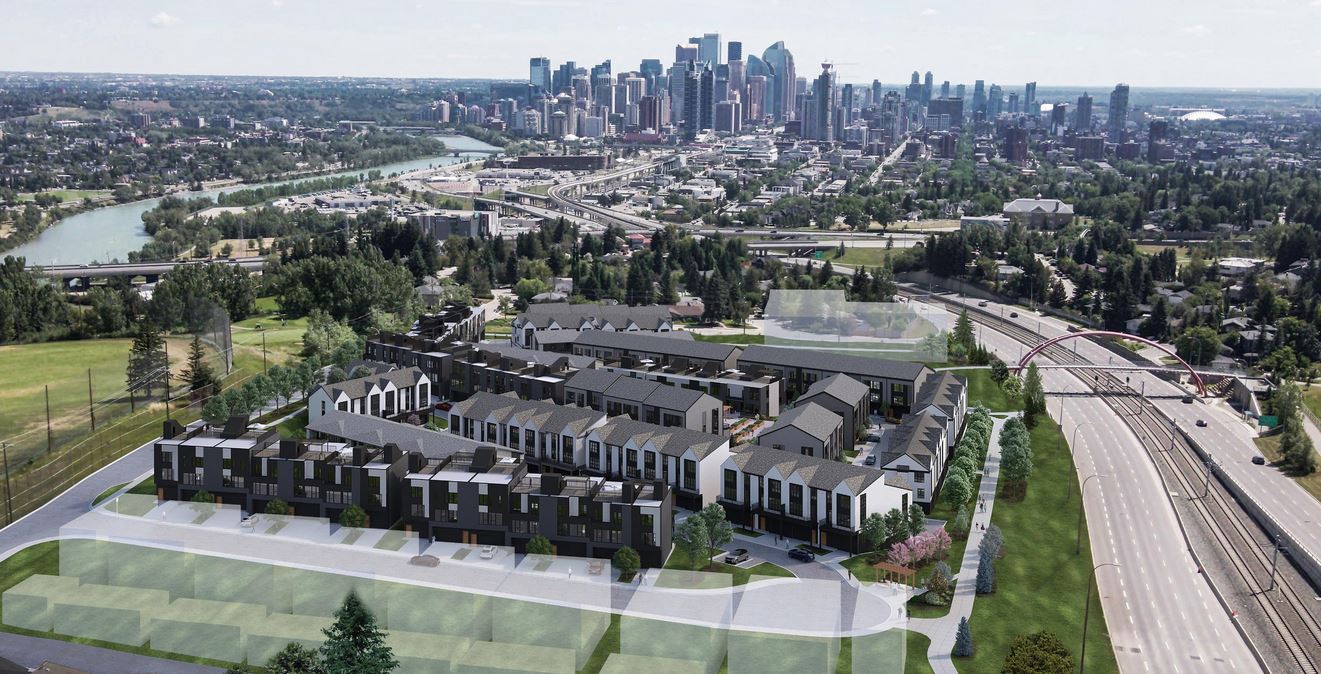Main Content
707 Sovereign Common SW in Calgary: Shaganappi Row/Townhouse for sale : MLS®# A2232784
Brookfield Residential is at it again with the announcement of Crown Park Living in Shaganappi, Calgary, a sought-after inner city community just a few minutes west of downtown. Homes for sale in Crown Park will range from luxury townhouses to villas to condos to infills, with around 300 total units upon completion.
Begin your search of Crown Park Calgary homes for sale below. If you have questions or would like to schedule a private showing of any listing(s), contact our team of experienced Realtors® by calling Cody and the Calgaryism Team anytime at 403-370-4008 and our team of professionals will be happy to assist you!

Quick Facts
- Developed by Brookfield Residential
- Community of Shaganappi in the City Centre
- 300 total units upon completion
- Prices start from the upper $500,000s
- Duplexes and urban condos coming in 2024
- 13-acre development parcel
- Adjacent to Shaganappi C-Train Station
- Two C-Train stops away from downtown
- Convenient access to dog parks, golf courses and river pathways
Crown Park Calgary homes offer exceptional urban living just west of downtown. Prominent park spaces with stellar city views, these luxury residences offer exceptional exclusivity and contemporary design in and out.
Crown Park Real Estate

Crown Park’s first release of properties included three unique, luxury townhome designs. The floorplans adhere to open-concept layouts to maximize living space and provide easy access to oversized balconies. Other features include:
- Private attached garage
- Smart home features
- Gourmet kitchens w/ built-in appliances
Urban Rowhomes are yet another offering to come at Crown Park, featuring rooftop and walk-out patio options and more space than the townhouse collection. Last, but not least, bungalow-style townhouses will offer fewer stairs while maintaining a spacious, luxurious design with more than enough storage to go around.
Every home for sale in Crown Park comes with highly customized options; some finishes include granite countertops, high-end hardwood flooring and overall superior construction throughout. Buyers also have the opportunity to make customized material and finishes by working with Brookfield’s interior selections manager.
Over the next five years, Crown Park will expand to 300 homes – including a low-rise condominium and infill-style properties launching sometime in 2024.
Crown Park Location

Built across 13 acres, the up-and-coming neighbourhood will feature plenty of parks and interconnecting pathways, connecting residents to off-leash dog parks and tennis courts.
Residents will have convenient access to Westbrook Mall, 17th Avenue SW and the Beltline, where you’ll find all the restaurants, shops and services you could ever need.
Urbanites who frequent the downtown core will enjoy the quick-and-easy travel times to and from the downtown core. Located just a few stops to the west, work in downtown is just a short train ride away.
Get the Best Advice

If you’re considering buying a property at Crown Park, we would love the opportunity to provide you with professional representation as your REALTOR®.
By asking us to accompany you to your first meet and greet with Brookfield’s sales team, we can guarantee that your best interests are looked after and can help with negotiations if and when the time comes.
We’ve helped countless people buy new directly from builders, working to get them a better deal in each and every single scenario.
Don’t settle for less than the best; contact our team of experienced REALTORS® with RE/MAX House of Real Estate today and we will be happy to help you navigate your new home purchase!
Shaganappi Real Estate Agents
Contact us anytime at 403-370-4008 or send us a message to discuss your new home-buying goals. We guarantee to represent your best interests through the process and would love the opportunity to negotiate a better deal on your behalf.
You can put your trust in us! We are looking forward to helping you accomplish your real estate goals!
Required fields are marked*
- Altadore
- Banff Trail
- Bankview
- Bel-Aire
- Beltline
- Briar Hill / Hounsfield Heights
- Bridgeland
- Britannia
- Cambrian Heights
- Capitol Hill
- Cliff Bungalow
- Crescent Heights
- Crown Park
- Downtown West End
- East Village
- Eau Claire
- Elbow Park
- Elboya
- Erlton
- Garrison Woods
- Glendale
- Highland Park
- Highwood
- Hillhurst
- Inglewood
- Killarney / Glengarry
- Lower Mount Royal
- Mayfair
- Meadowlark Park
- Mission
- Mount Pleasant
- Mount Royal
- Parkdale
- Parkhill / Stanley Park
- Point McKay
- Queens Park Village
- Ramsay
- Renfrew
- Richmond Park / Knob Hill
- Rideau Park
- Rosedale
- Rosemont
- Roxboro
- Scarboro
- Shaganappi
- South Calgary
- St. Andrews Heights
- Sunalta
- Sunnyside
- Tuxedo Park
- West Hillhurst
- Windsor Park
- Winston Heights
- Contact Us
- Search MLS®
- Sellers’ Guide
- Buyers’ Guide
- About Cody & Jordan
- Blog
- Testimonials
- Downtown Calgary
- SW Calgary
- SE Calgary
- NE Calgary
- NW Calgary
- Calgary Condos
- Calgary Townhomes
- Calgary Infills
- Calgary Luxury Homes
- New Calgary Homes
- New Calgary Condos
- Acreages for Sale
- Bungalows for Sale
- Duplexes for Sale








